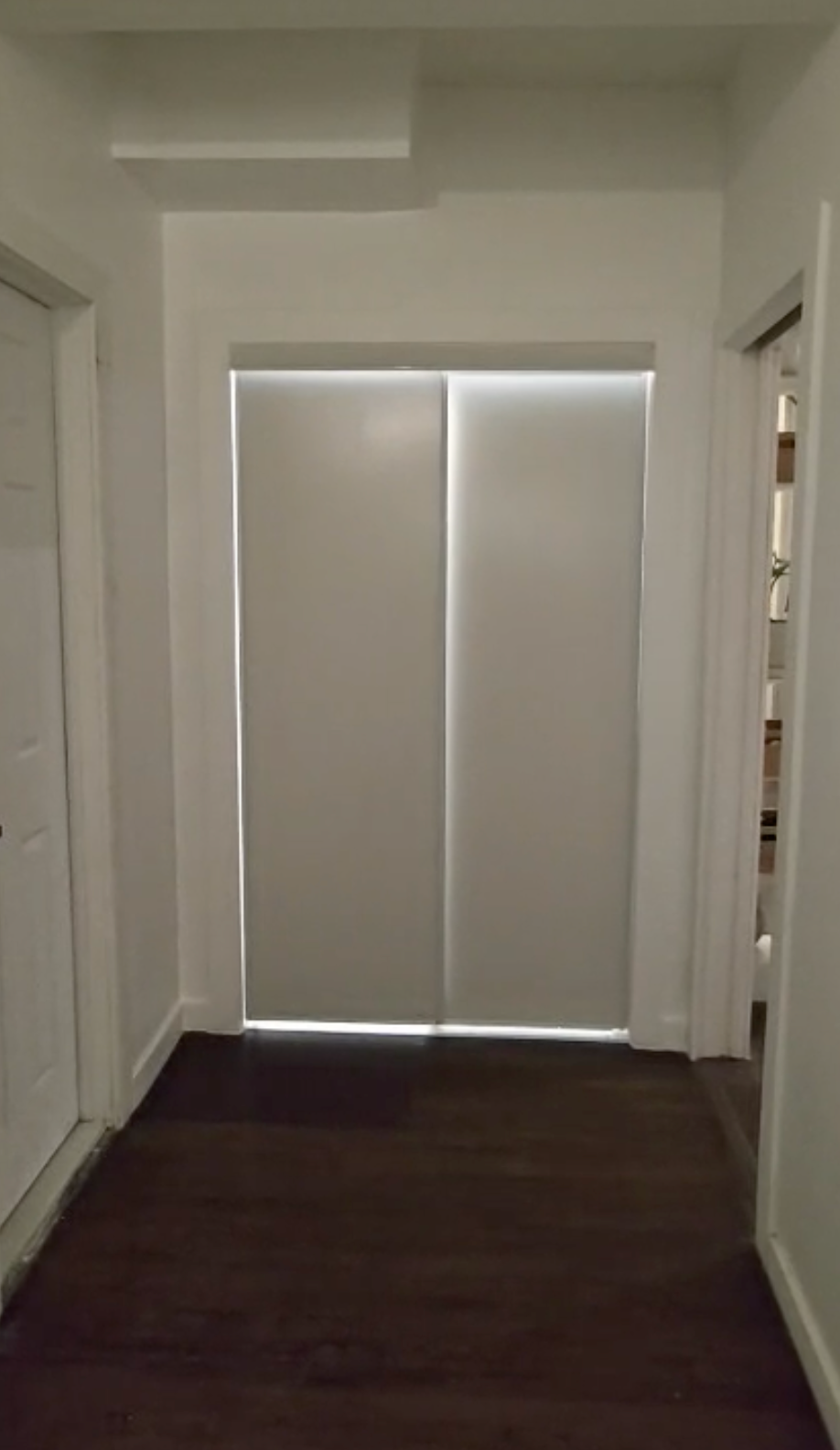Dining Room Transformation
- Debbie B.Z Sharvit
- Oct 2, 2025
- 2 min read
When we first stepped into our home, one of the most striking things we noticed was the abundance of quirky niches and unexpected doorways. Some of these little oddities we embraced — like the unique niches in our living room that became character-filled features. Others we modernized — especially in our kitchen, where we wanted a cleaner, more practical look. And then there were a few that just didn’t work for us at all, so we closed them off completely.
Our dining room, however, posed its own special challenge.
Too Many Doors, Too Little Flow
This room originally had one door leading into a bathroom (which we decided to close off even immidialaty after moving in with the bathroom renovation). But the biggest quirk was the groovy pink niche on one wall. At first, it felt like a playful touch — something that gave the room personality but the door was weird and didn't match the design of the house
We decided to lean into it. We painted, modernized replacing the doors and shelves to drawers and open shelves and lived with it for about three years. It became part of our dining story, even though it wasn’t exactly the most functional design choice.



Living With the Niche
As time passed, its downsides became harder to ignore.
On the other side of that wall sat our guest room — with an incredibly small closet. We also loved rearranging our dining room layout from time to time, but the niche limited our options. On top of that, we had this massive arched furniture piece the previous owners left behind, which we really wanted to restore and make a centerpiece. The niche kept getting in the way.


Making the Change
After years of living with it, we finally made the decision: the niche had to go. By closing it off, we achieved two big wins:
A Bigger Closet for the Guest Room. A practical improvement our guests will actually use and appreciate.
More Flexibility in the Dining Room. The space now feels open, balanced, and ready to adapt to different orientations or hosting setups.
Sometimes the hardest part of home renovations isn’t knocking down walls — it’s deciding which walls to close up.



The Dining Space Today
With the niche gone, our dining room feels completely refreshed. It’s clean, modern, and flexible. The arched furniture piece has a proper home, and the guest room behind it now has a closet that’s actually functional.
What once was a quirky pink reminder of the past has turned into a design choice that supports how we live today.


Takeaway: When Less is More
If there’s one thing we’ve learned, it’s that home design isn’t just about what looks cool — it’s about what works for your lifestyle. Sometimes that means keeping the quirks. Sometimes it means modernizing them. And other times, it means letting them go entirely.


Comments